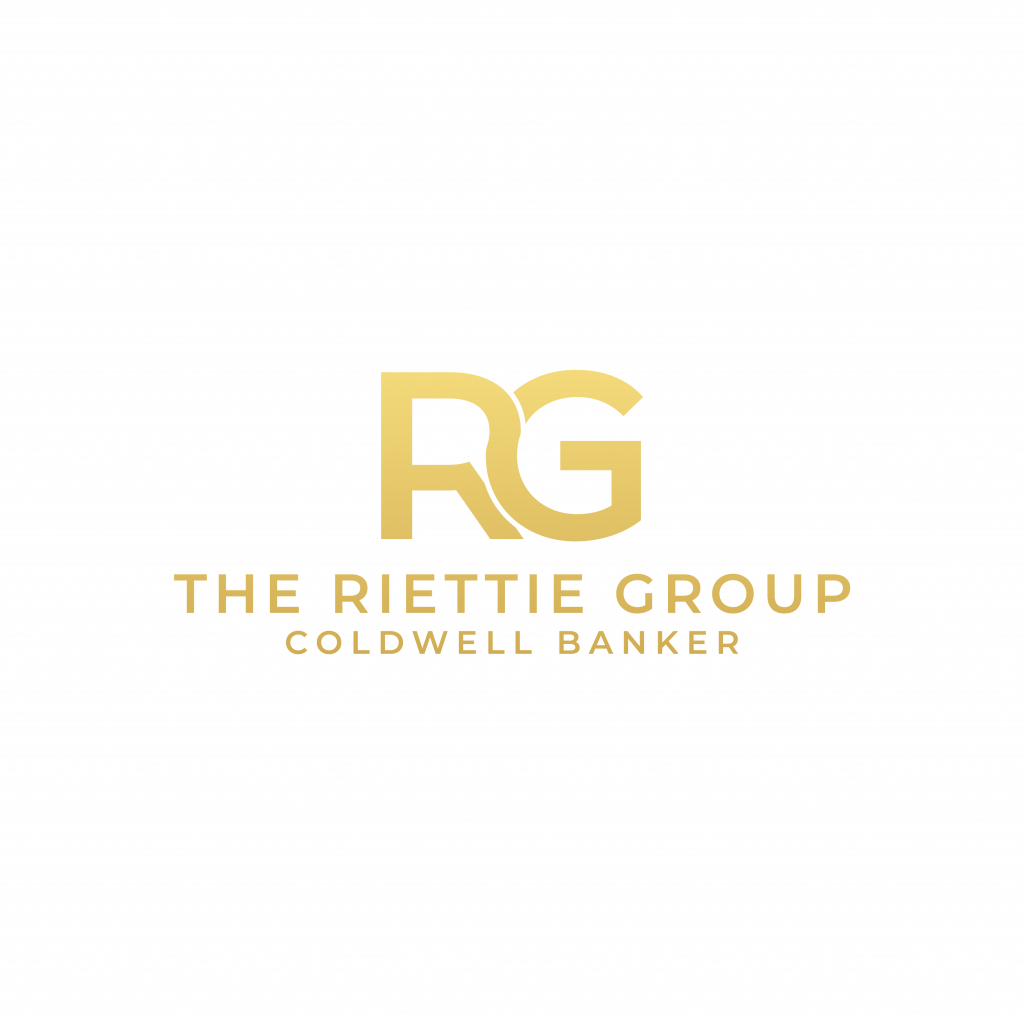


Listing Courtesy of: MIAMI / Coldwell Banker Realty / Terri Perlini
2671 Riviera Manor Weston, FL 33332
Pending (12 Days)
$4,299,000
MLS #:
A11575962
A11575962
Taxes
$51,302(2023)
$51,302(2023)
Lot Size
0.78 acres
0.78 acres
Type
Single-Family Home
Single-Family Home
Year Built
2014
2014
Style
Two Story, Detached
Two Story, Detached
Views
Water, Pool
Water, Pool
County
Broward County
Broward County
Community
Weston Hills Country Club
Weston Hills Country Club
Listed By
Terri Perlini, Coldwell Banker Realty
Source
MIAMI
Last checked May 7 2024 at 12:04 PM GMT+0000
MIAMI
Last checked May 7 2024 at 12:04 PM GMT+0000
Bathroom Details
- Full Bathrooms: 6
- Half Bathroom: 1
Interior Features
- Refrigerator
- Electric Range
- Dryer
- Dishwasher
- Built-In Oven
- Walk-In Closet(s)
- Upper Level Primary
- Sitting Area In Primary
- Separate/Formal Dining Room
- Separate Shower
- Pantry
- Kitchen/Dining Combo
- Kitchen Island
- High Ceilings
- Dual Sinks
- Dining Area
- Closet Cabinetry
Subdivision
- Weston Hills Country Club
Lot Information
- Sprinklers Automatic
- <1 Acre
Heating and Cooling
- Electric
- Central
- Central Air
- Ceiling Fan(s)
Pool Information
- Pool
- Heated
- In Ground
Homeowners Association Information
- Dues: $595
Flooring
- Wood
Exterior Features
- Roof: Spanish Tile
Utility Information
- Utilities: Water Source: Public, Cable Available
- Sewer: Public Sewer
School Information
- Elementary School: Manatee Bay
- Middle School: Falcon Cove
- High School: Cypress Bay
Parking
- Paver Block
- Garage
- Driveway
- Attached
Stories
- 2
Living Area
- 7,938 sqft
Additional Listing Info
- Buyer Brokerage Commission: 2.5%
Location
Disclaimer: Copyright 2024 Miami Association of Realtors. All rights reserved. This information is deemed reliable, but not guaranteed. The information being provided is for consumers’ personal, non-commercial use and may not be used for any purpose other than to identify prospective properties consumers may be interested in purchasing. Data last updated 5/7/24 05:04




Description