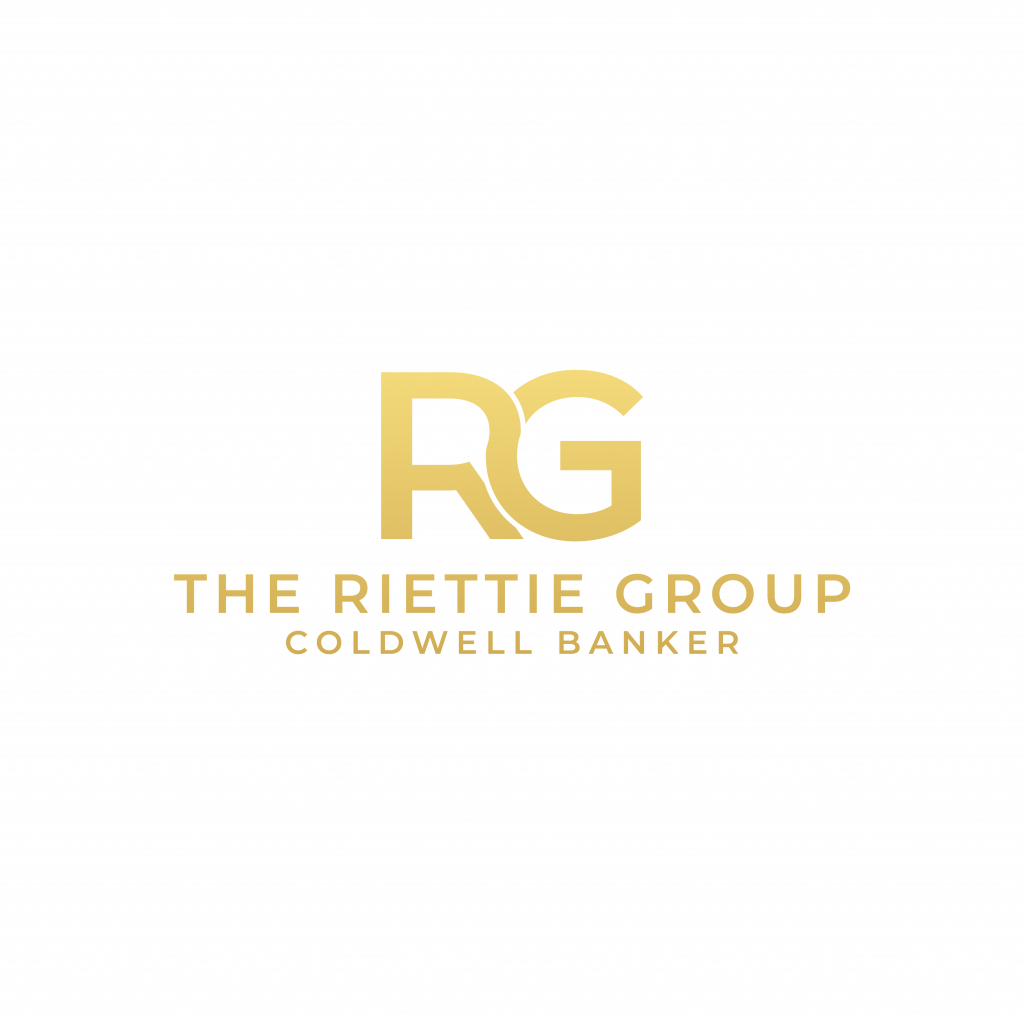


Listing Courtesy of: MIAMI / Coldwell Banker Realty / Suzette Gordon
6346 SW 191st Ave Pembroke Pines, FL 33332
Active (206 Days)
$925,000
MLS #:
A11574184
A11574184
Taxes
$13,315(2023)
$13,315(2023)
Lot Size
8,644 SQFT
8,644 SQFT
Type
Single-Family Home
Single-Family Home
Year Built
2002
2002
Style
Detached, One Story
Detached, One Story
Views
Garden, Pool
Garden, Pool
County
Broward County
Broward County
Community
Big Sky North Residential
Big Sky North Residential
Listed By
Suzette Gordon, Coldwell Banker Realty
Source
MIAMI
Last checked Jan 22 2025 at 11:43 PM GMT+0000
MIAMI
Last checked Jan 22 2025 at 11:43 PM GMT+0000
Bathroom Details
- Full Bathrooms: 3
- Half Bathroom: 1
Interior Features
- Dryer
- Refrigerator
- Dishwasher
- Microwave
- Disposal
- High Ceilings
- Walk-In Closet(s)
- First Floor Entry
- Split Bedrooms
- Gas Range
- Ice Maker
- Main Level Primary
- Some Gas Appliances
- Central Vacuum
- Garden Tub/Roman Tub
Subdivision
- Big Sky North Residential
Heating and Cooling
- Central
- Ceiling Fan(s)
- Central Air
Pool Information
- Other
- Community
- Pool
- Free Form
Homeowners Association Information
- Dues: $293
Flooring
- Tile
- Laminate
Exterior Features
- Roof: Barrel
Utility Information
- Utilities: Water Source: Public
- Sewer: Public Sewer
School Information
- Elementary School: Manatee Bay
- Middle School: Silver Trail
- High School: West Broward
Parking
- Driveway
- Garage Door Opener
- Garage
- Attached
- Paver Block
Stories
- 1
Living Area
- 2,834 sqft
Location
Disclaimer: Copyright 2025 Miami Association of Realtors. All rights reserved. This information is deemed reliable, but not guaranteed. The information being provided is for consumers’ personal, non-commercial use and may not be used for any purpose other than to identify prospective properties consumers may be interested in purchasing. Data last updated 1/22/25 15:43





Description